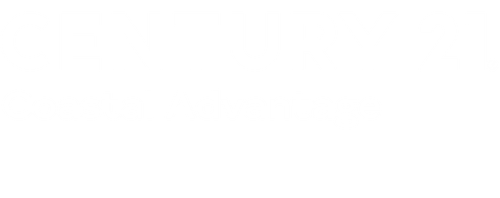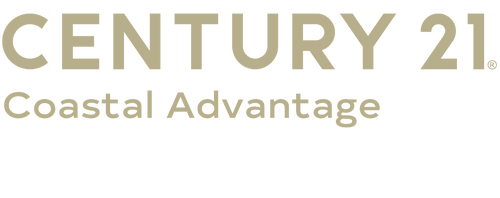


 Hive MLS / Century 21 Coastal Advantage / Sharon Overholt
Hive MLS / Century 21 Coastal Advantage / Sharon Overholt 1008 Rodanthe Drive New Bern, NC 28562
Description
100512333
6,534 SQFT
Single-Family Home
2022
Craven County
Listed By
Hive MLS
Last checked Jan 29 2026 at 8:12 PM EST
- Full Bathrooms: 2
- Ceiling Fan(s)
- Pantry
- Walk-In Shower
- Mud Room
- Kitchen Island
- High Ceilings
- Entrance Foyer
- Walk-In Closet(s)
- Vaulted Ceiling(s)
- Dishwasher
- Disposal
- Dryer
- Refrigerator
- Self Cleaning Oven
- Washer
- Built-In Microwave
- Range
- Belle Oaks
- Corner Lot
- Level
- Fireplace: None
- Foundation: Slab
- Heat Pump
- Electric
- Dues: $360
- Carpet
- Lvt/Lvp
- Vinyl Siding
- Roof: Architectural Shingle
- Utilities: Natural Gas Connected, Underground Utilities
- Sewer: Municipal Sewer, City of New Bern
- Elementary School: Ben Quinn
- Middle School: H. J. Macdonald
- High School: New Bern
- Garage Door Opener
- Garage Faces Front
- Concrete
- 1
- 1,663 sqft
Estimated Monthly Mortgage Payment
*Based on Fixed Interest Rate withe a 30 year term, principal and interest only





Welcome to this beautifully maintained 2022 home located in the desirable newer section of Belle Oaks. Offering 3 spacious bedrooms and 2 full baths, this home is filled with thoughtful upgrades including window coverings, professional landscaping, a charming white picket fence, Whirlpool washer and dryer, and durable LVP flooring throughout the main living areas.
The modern kitchen is a chef's delight, featuring stainless steel appliances—refrigerator, range/oven, built-in microwave, and dishwasher—a large walk-in pantry, and an open-concept design that flows seamlessly into the main living spaces. For added flexibility, the home is equipped with a gas hook-up for the range, though the seller has chosen an electric cooktop.
The private primary suite offers a peaceful retreat with a very large walk-in closet and a beautifully appointed en-suite bath. Step outside to a fully fenced backyard highlighted by blooming rose bushes—ideal for morning coffee, gardening, or hosting summer barbecues.
Additional highlights include a spacious two-car garage, energy-efficient construction, and stylish finishes throughout. The home is set in a welcoming neighborhood with a true community feel, just minutes from shopping, dining, grocery, and medical services.
With modern construction, thoughtful upgrades, and move-in ready details, this 3-bedroom, 2-bath Belle Oaks home is ready to welcome its new owners. Ask about preferred lender incentives to make this home even more affordable.
Schedule your private showing today and see why this Belle Oaks beauty is the perfect place to call home.